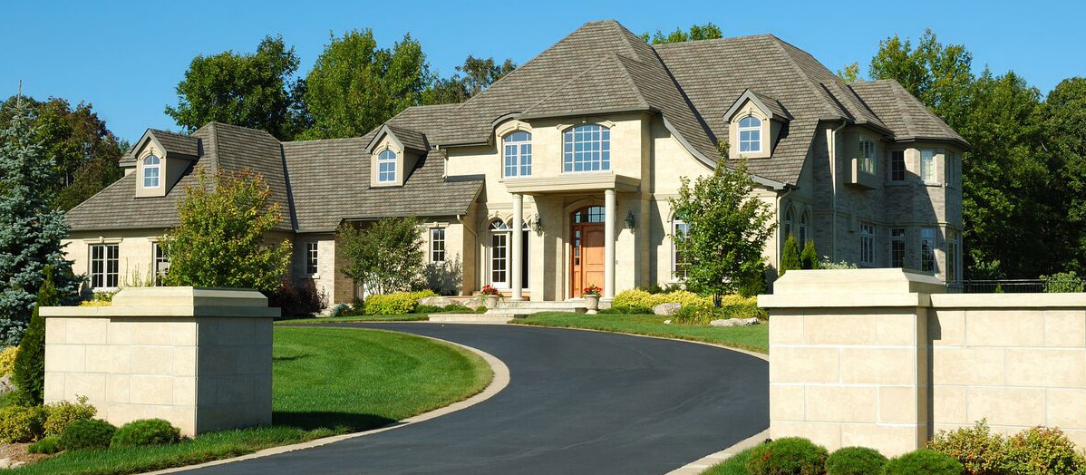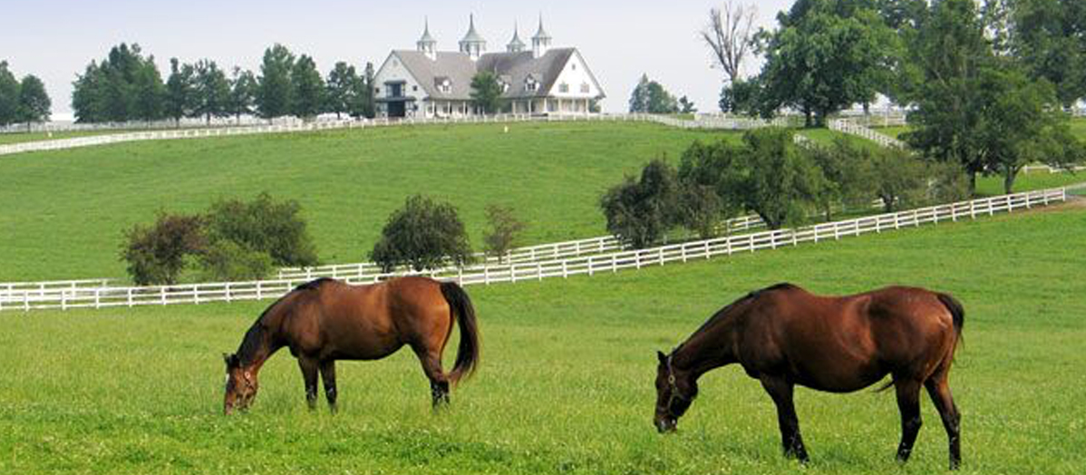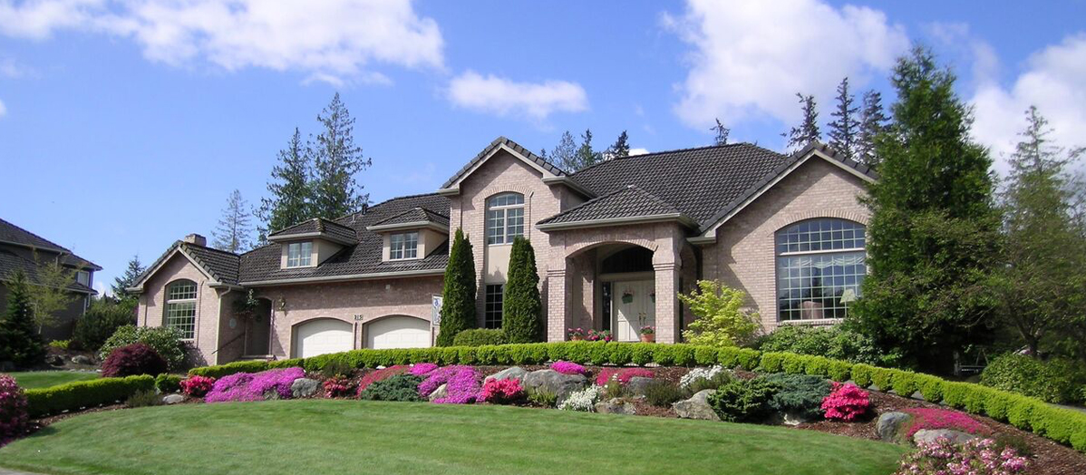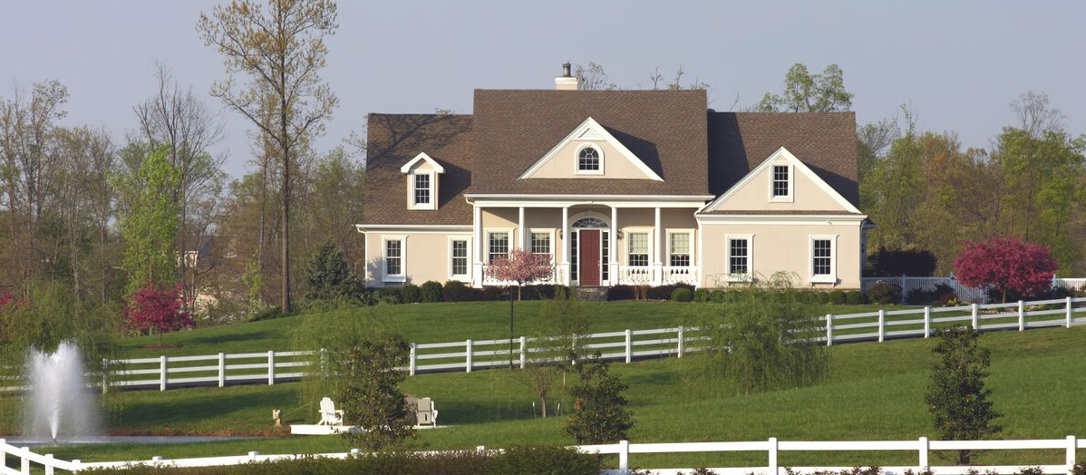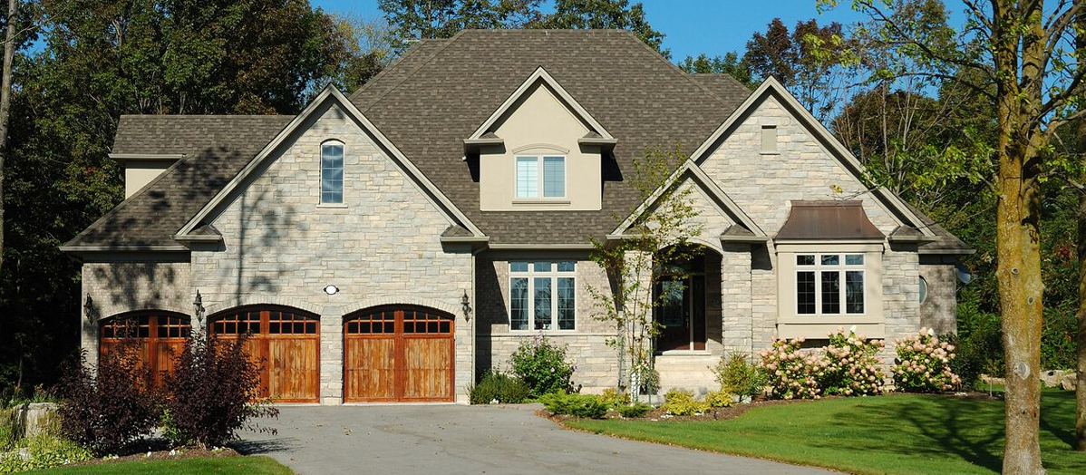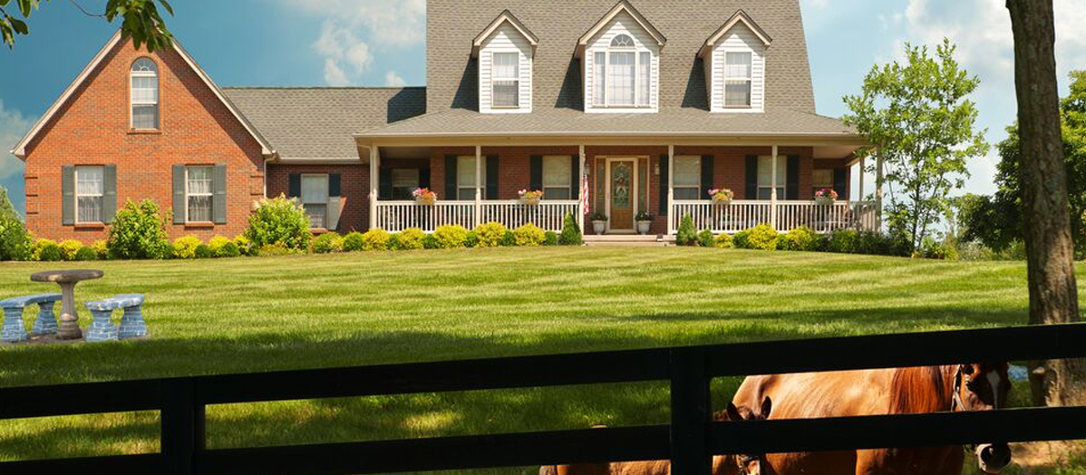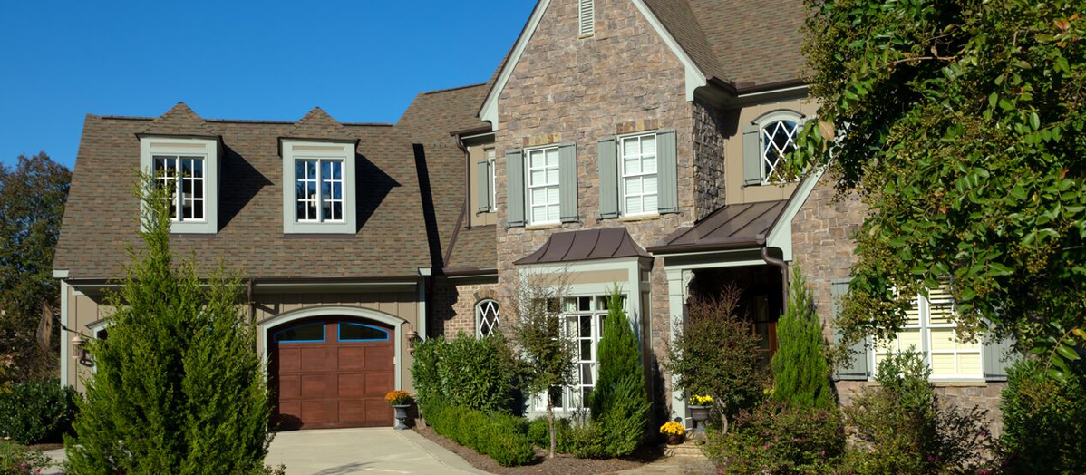This mortgage calculator can be used to figure out monthly payments of a home mortgage loan, based on the home's sale price, the term of the loan desired, buyer's down payment percentage, and the loan's interest rate.
The information provided by these calculators is for illustrative purposes only and accuracy is not guaranteed. The default figures shown are hypothetical and may not be applicable to your individual situation. Be sure to consult a financial professional prior to relying on the results.
Ubertor.com does not guarantee any of the information obtained by this calculator.
Property Details
Sugarbush
11 Sumac Crescent, Oro-Medonte, ON, L0K 1E0, Canada
Description
Welcome to 11 Sumac Crescent – A Comfortable & Character-Filled Family Home in Sugarbush, Oro-Medonte, this charming chalet-style home offers space, warmth, and versatility for the whole family. The main family room features soaring cathedral ceilings, a cozy electric fireplace, and a full wall of windows that flood the space with natural light. The main floor includes a spacious bedroom, a convenient two-piece bath, and a stylish kitchen with polished concrete countertops, stainless steel appliances, and hardwood floors that flow into the dining area. Step into the bright sunroom addition (2018) at the rear of the home or unwind in the hot tub on the expansive back deck, surrounded by mature trees. At the front, a cozy screened-in sunroom provides a quiet retreat for bug-free relaxation. Upstairs, two large bedrooms each have their own private ensuite—ideal for older children, guests, or multi-generational living. The finished lower level offers even more space with a large rec room, sauna, additional bedroom, and laundry area—perfect for everyday living or weekend visitors. The detached two-car garage includes a loft for additional storage, giving you plenty of room for tools, toys, and seasonal gear. Recent updates include a new furnace (2021) and the rear roof re-shingled in 2021, offering added peace of mind. As an added bonus, a brand-new elementary school is set to open nearby this fall, making this an ideal location for families seeking top-tier education in a peaceful setting. Just a short drive to Horseshoe Resort, trails, skiing, and golf, this well-maintained home blends comfort, location, and lifestyle in one of Oro-Medonte’s most desirable communities.
Listing Provided By
Re/Max Hallmark Chay Realty Inc., Brokerage

- Michael Stuart Webb
- 705.817.7355
- 705.722.7100
- 855.MSW.TEAM
- 705.428.2792
- michael@michaelstuartwebb.com
- Re/Max Hallmark Chay Realty Inc.
- 152 Bayfield Street
- Barrie, ON
- L4M 3B5
