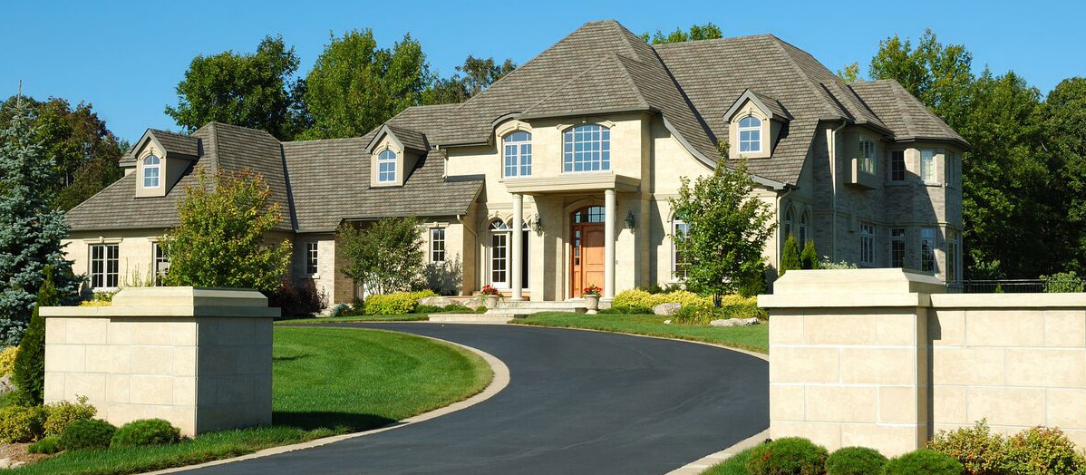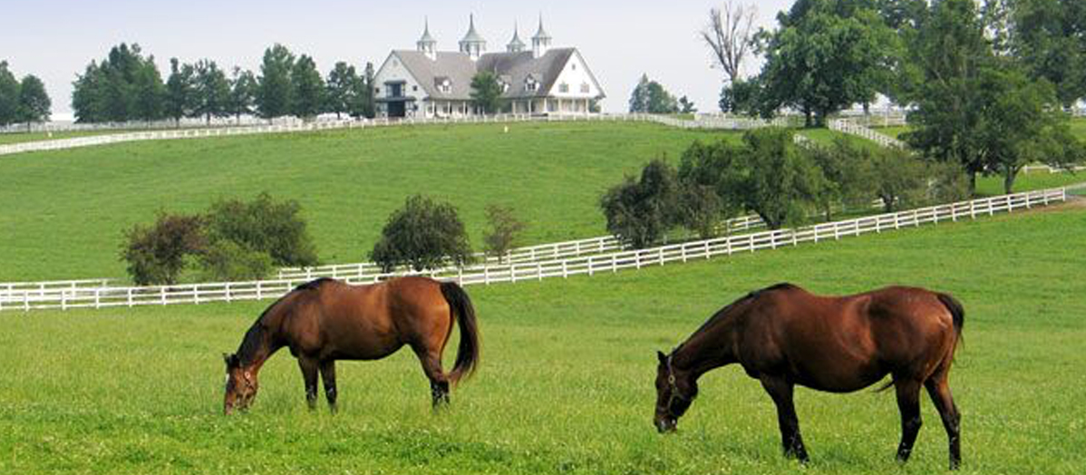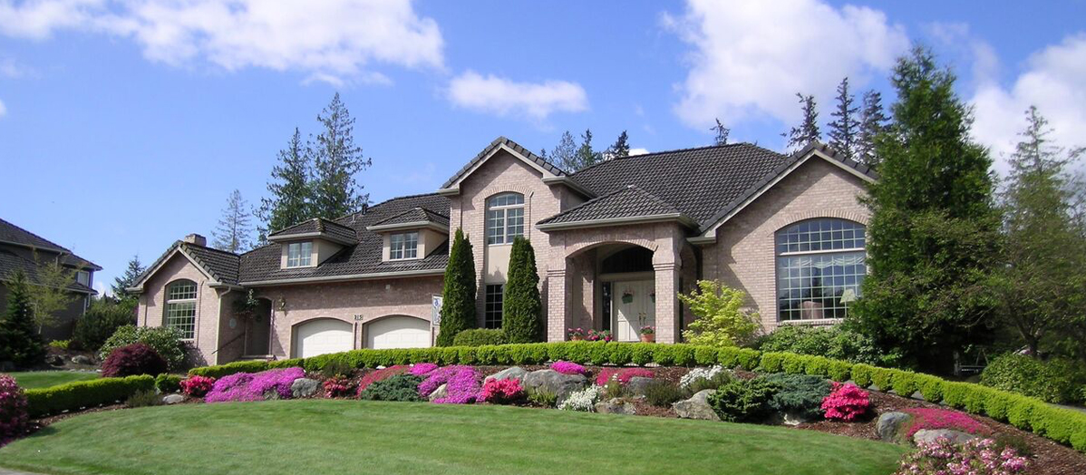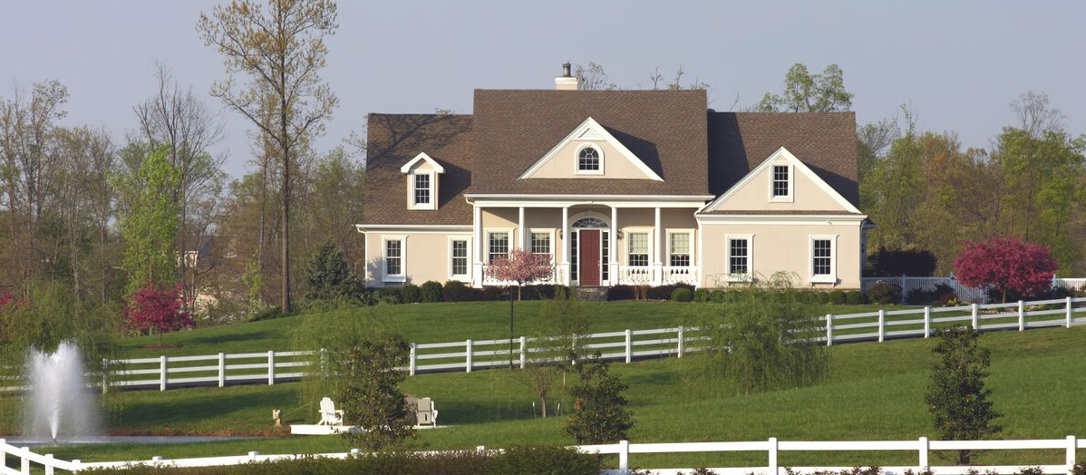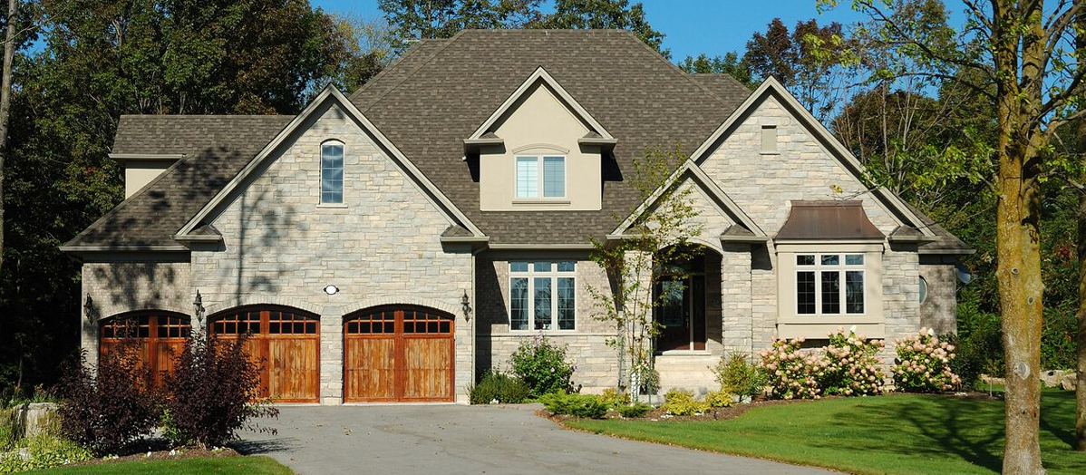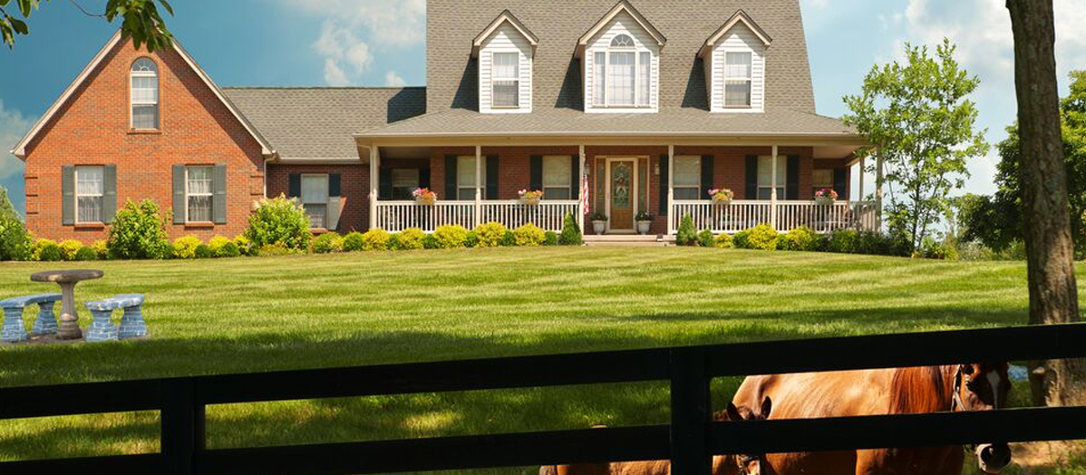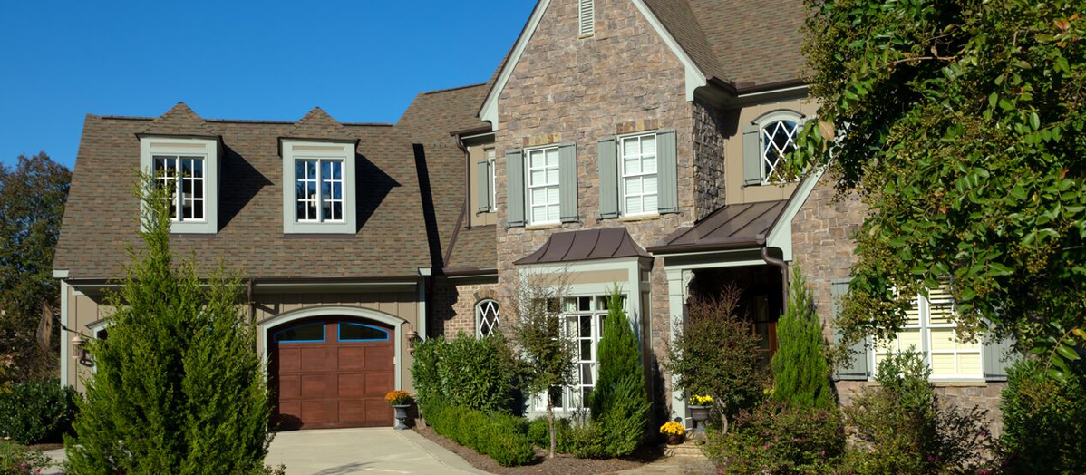This mortgage calculator can be used to figure out monthly payments of a home mortgage loan, based on the home's sale price, the term of the loan desired, buyer's down payment percentage, and the loan's interest rate.
The information provided by these calculators is for illustrative purposes only and accuracy is not guaranteed. The default figures shown are hypothetical and may not be applicable to your individual situation. Be sure to consult a financial professional prior to relying on the results.
Ubertor.com does not guarantee any of the information obtained by this calculator.
Property Details
5890 Old Mill Road, Old Mill Estates, Utopia, ON, L0M 1T0, Canada
Description
Welcome to 5890 Old Mill Road in the Utopia Mill Estates! Nestled in a quiet community opposite the historic Utopia Grist Mill Conservation Area, this magnificent and fully renovated home offers every luxury and convenience imaginable. With over 4,300 square feet of finished living space, this open-concept masterpiece offers 5 bedrooms, 3 full bathrooms, brand new European white oak hardwood flooring, crown mouldings, a sprawling chef-inspired kitchen with quartz countertops and brand-new high-end appliances (, a fully finished basement with expansive rec room and wet bar, professionally landscaped and irrigated garden oasis, and a triple car garage for all of your toys! With a new roof in 2021, a new Generac 13KW generator in 2021, a new HWT in 2023, this meticulously kept home is sure to provide many years of worry-free living. Just moments away from Barrie and commuter routes, this exquisite entertainer’s dream home leaves no stone unturned and is the perfect family home!
Listing Provided By
Re/Max Hallmark Chay Realty Inc., Brokerage

- Michael Stuart Webb
- 705.817.7355
- 705.722.7100
- 855.MSW.TEAM
- 705.428.2792
- michael@michaelstuartwebb.com
- Re/Max Hallmark Chay Realty Inc.
- 152 Bayfield Street
- Barrie, ON
- L4M 3B5
